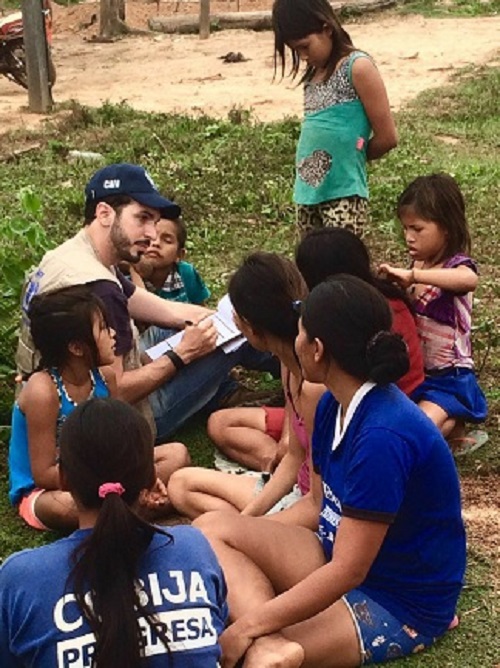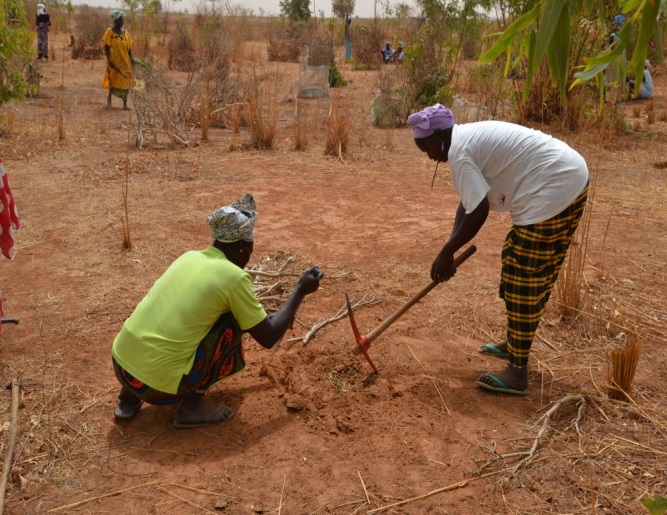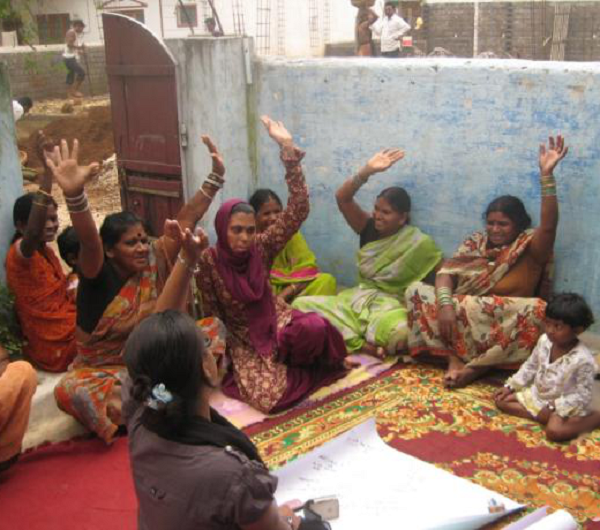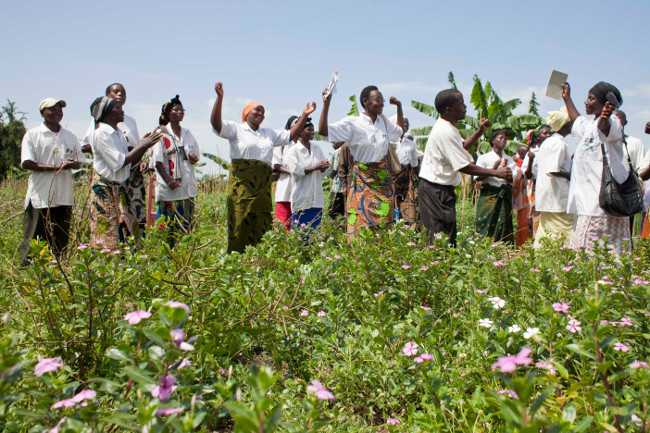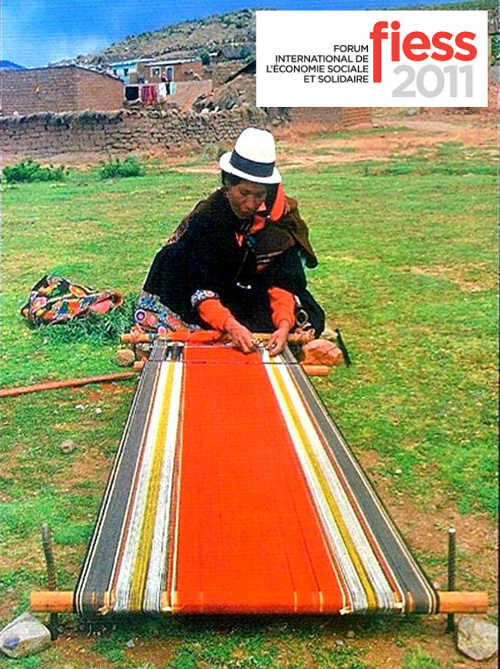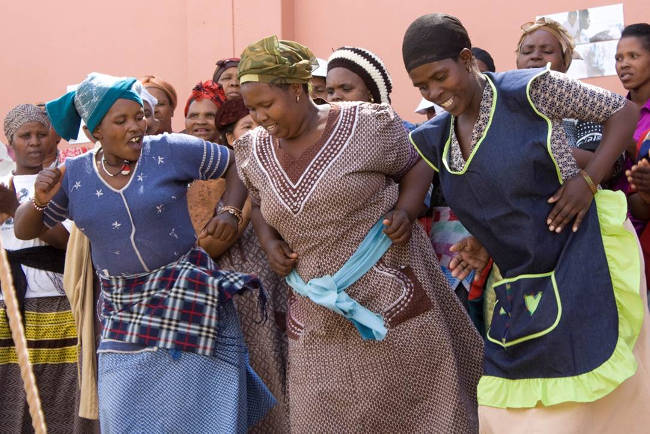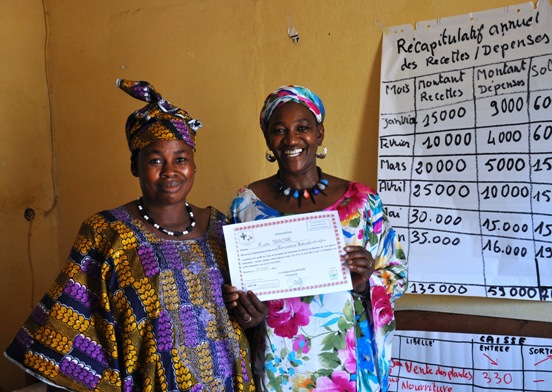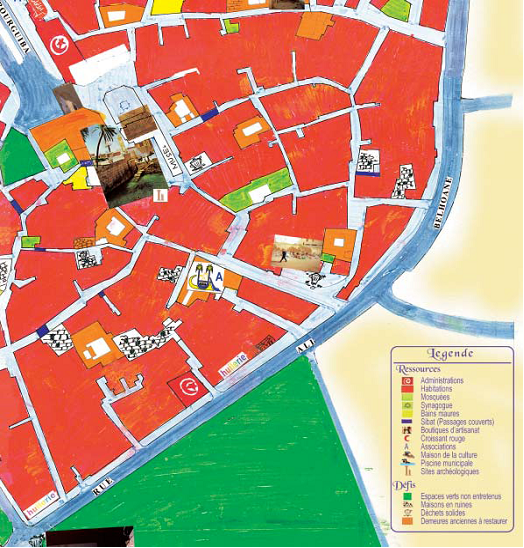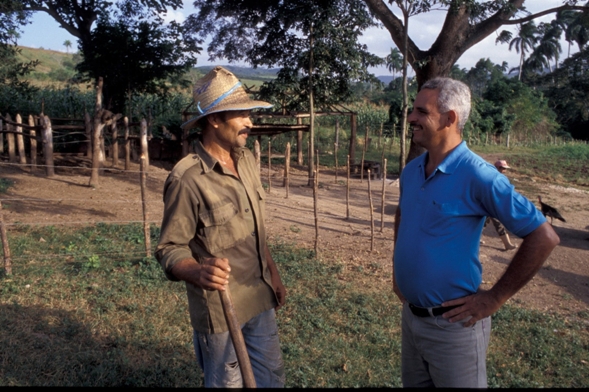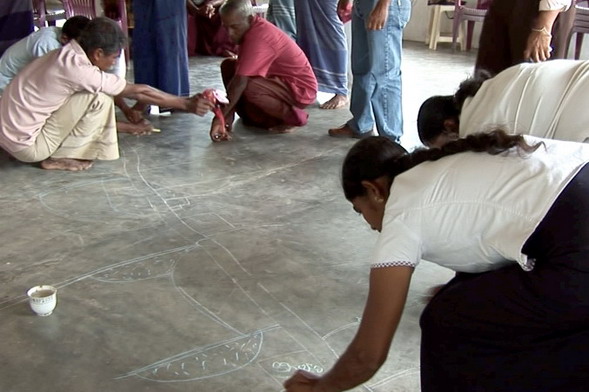|
IN PRACTICE
|
|
BRICK BY BRICK: A MODEL FOR SELF-BUILT HOUSING IN INDIA
|
Rakhi Mehra, Marco Ferrario, Mutka Naik, Swati Janu, Vyasdev Yengkhom* for mHS City Labs Introduction: mHS vision and strategy mHS or micro Home Solutions is an interdisciplinary social initiative, co-founded in 2009 by Rakhi Mehra and Marco Ferrario. It was founded based on three core principles: functional and sustainable design, affordability and community engagement. Today, it exists as mHS City Labs, an action-research agency seeking to incubate a portfolio of housing solutions (rental housing, dormitory shelters, slum re-development, incremental housing etc.) incorporated as a non-profit organisation for leveraging the work of mHS which was incorporated as a private limited company for regulatory reasons. Its core project aimed to influence the growth of self built neighbourhoods by bringing access to finance and awareness on the quality and structural safety of the built environment. The founding team of Rakhi Mehra and Marco Ferrario bring complementary skill-sets in areas of international development, architectural design, and management. They have created a i team that is passionate about making a positive impact on the lives of lowincome populations while utilising combined industry experience and tapping government and private networks to build scalable projects. Low income housing: The challenge and opportunity With increasing urbanization in Asia, associated with the burgeoning growth of informal settlements, the response of the government and private sector to the housing crisis has been short sighted. Most solutions consist of mass-housing townships and i units in city peripheries without regard for services and community development - factors that are critical to creating safe, inclusive and vibrant urban centres (Naik & Randolph, 2013). Informal neighbourhoods have evolved organically over the years and are not a temporary phenomenon to be relocated but an opportunity to address the housing shortage faced by rapidly growing towns and cities. The design of the built environment must be catalysed and facilitated by policy makers, practitioners, community groups and private sector to provide a better quality of life to current and future residents as well as tenants. In all the talk about making Indian cities 'world-class'-the emphasis is largely on developing infrastructure to attract the right kind of businesses and investment. However, making them socially inclusive is also just as important. Non-inclusive cities ultimately become uncompetitive and unattractive to both people and businesses. A part of this is a call for a more concerted effort to raise the standard of living of underprivileged urban dwellers. Official estimates from The Ministry of Housing and Urban Poverty alleviation indicate that urban India has a housing shortage of 18.7 million units (Technical group, 2012). Over 90% of this demand comes from the economically weaker sections (EWS) and low-income groups (LIG). Solving this urban housing challenge is an essential part of building socially inclusive cities in India. A significant opportunity to facilitate 30% additional supply lies in current plotted settlements that are densifying haphazardly (mHS, 2011). In thousands of informal settlements across urban India, incremental construction is already rampant. Low-income families are spending hard-earned money adding a second floor to their single story dwellings or retrofitting their homes by adding extensions, building toilets, etc. mHS saw an opportunity to influence the incremental construction market in a unique manner, with the belief that:
Self-Construction Housin Self-construction (also referred to as "incremental housing", "self-build" and "home improvement") is a process in which the homeowner is closely involved in every aspect of building, extending or refurbishing his unit, by undertaking the building work himself/ herself or by contracting a mason under close supervision. Self-construction is not usually guided by safety design standards or building norms and is influenced by word-of-mouth and informal knowledge of construction practices and technology. It supports a thriving local construction industry that provides significant employment for the community, either as masons, laborers, or material suppliers. And perhaps most importantly, it is fundamentally self-led, which maintains the dignity and personal choice of the homeowners. In Delhi's National Capital Territory (NCT), where the case study was undertaken, accommodating the urban poor has been a bitter struggle. Perhaps more so because of its status as the nation's capital, where the city's image-an external appearance of a beautiful and ordered urban landscape-is so important to the city's political class and residents. As per the Census, 15.72 percent of the city's population lives in areas identified by government as slums (Census of India, 2001). However, other figures indicate that the vast majority of Delhi's residents live in a wide variety of spaces ranging from squatter settlements in interstitial spaces to more urban and rural villages to unauthorized colonies - plotted developments raised on agricultural land where residential land use is currently illegal (mHS, 2011, p. 3), (DUEIIP, 2009). These settlements, while being poorly planned and with inadequate civic amenities and basic services to the city's poor are home to a majority of low income households, offering cheap rental accommodation, and serving a market not addressed by government or formal private players. These typologies are also significant in terms of their legal status. The MCD brought several slums under its purview and provided some basic services; these became JJ clusters. As residents become significant political constituents of Delhi, illegal colonies go through a process of becoming legal. Colonies where the urban poor live in Delhi today are in varying stages of legal sanction from unauthorized to notified to being authorized. Our estimates show that over 60% of housing in Delhi is self-built incremental housing (mHS, 2012a). If catalyzed and adequately facilitated, self-construction can be an efficient, bottom-up answer to the housing needs of India's urban poor. While self-construction fulfils an important need for the supply of low-income housing, critical aspects like safety and health are ignored. At the same time, many families are unable to build because they do not have access to finance. Construction is expensive and families are investing from Rs 25,000 (USD 415) for minor repairs to over Rs 500,000 (USD 8,275) for multi story rooms. However, most families do not qualify for formal loans, especially if they have temporary or no tenure over their land. As a result they either borrow from friends and family or they must rely on a moneylender at exorbitant rates, with the risk of losing their homes if they are unable to pay. Percentage of units that are self-constructed in Delhi, Source: mHS, Internal Estimates (2012) Study for World Bank The local mason is the cornerstone of the self-construction process-he plays the role of architect, builder, engineer, contractor, and in some cases, of the materials' supplier. Yet he typically has little to no formal training. As a result, without access to professional technical assistance, unsound structures are built that put the family in danger in case of natural disasters, heavy rains and require them to spend even more money on maintenance. Furthermore, with little light or ventilation, these homes often do not meet basic requirements for health and hygiene. Common structural flaws in construction in informal settlements. Source: mHS. Pilot project: Enabling Self Construction The poor and low-income households resettled by government as part of slum evictions programs in which slum dwellers are relocated in peripheral areas of the city. Households are given tiny empty plots of land without legal titles, usually in the form of leases or licenses; thus they do not own property they can mortgage. Additionally, these households are usually informally employed and unable to provide proof of income. Thus, they lack access to affordable construction loans or design assistance. Financing their homes with intermittent savings an informal borrowing, households built incrementally and the homes are usually badly designed, structurally poor, unsafe and with unhygienic living conditions. mHS conceptualized Design Home Solutions (DHS) as a product that combines an affordable home construction financing with customized technical and design assistance, to enable safe self-construction. The interdisciplinary team worked at multiple levels, enabling access to finance through partnerships with Micro Finance Institutes (MFIs) as well as NGOs and material suppliers. The households pay a technical assistance fee to avail the services. Bundled along with loans averaging Rs 250, 000 (USD 4,135) provided by the partnering micro finance agency BASIX, the design assistance for a 3.5% fee included a) due diligence of the current structure b) provision of detailed cost estimates, c) customized layout and design, and d) assistance with construction monitoring. Design Home Solutions (DHS) is a product that combines access to finance with technical assistance for the construction of homes. Source: mHS. The pilot was undertaken over 18 months, from 2009 to 2011, in selected blocks in Mangolpuri, a resettlement colony in the north-west part of Delhi. Over 20,000 families were given a plot in this settlement, 30 kilometers outside the center of Delhi. Today Mangolpuri is a highly dense, fully built-up neighborhood, providing housing and affordable rentals to over 1.5 lakh residents. After 4 decades of isolation, the city has expanded and encircled Mangolpuri, which is now well connected by metro, serviced by amenities such as hospitals and schools, and is a bustling economic center. The pilot covered 12 households to test the overall off-take of the product as well as an evaluation of the qualitative impact of technical assistance on the customers, households and their living standards. It raised awareness on seismic risk and urgency to adopt better selfconstruction practices, designing innovative content for trainings of masons and construction workers. It also engaged with policy makers on lending in informal settlements, through workshops, and policy advocacy through assignments with multi-lateral agencies. Seismic safety and quality of living The pilot program made accessible to poor homeowners, innovative design solutions prioritising space and cost considerations. It provided improved structural designs that can be understood and accepted by the communities-including both masons and homeowners. The project cost the same or less than constructing the home without DHS, while adding substantial value in terms of design and a marked improvement in living conditions through better ventilation, efficiency in use of space, greater privacy, reduced overcrowding, and better hygiene and sanitation conditions amongst others. It also improved the skills of local construction workforce engaged in the informal construction industry through trainings and manuals. Urban dwellers engaged in self-construction currently lack access to architectural and engineering know-how and rely on the limited technical knowledge of local masons. In India, fewer than 4% of masons and construction workers receive any formal vocational training. A recent article in The Economist highlighted that natural disasters striking South Asia have been five times more intense in the last two decades than they were 50 years ago (The Economist, 2013). Other man-made disasters such the collapse of the 7 stories building in Bangladesh that took 1000 lives are becoming more frequent. The need to intervene is imperative and cost of inaction would be unquantifiable. Without access to professional technical assistance, unsound structures are built that put the family in danger in case of natural disasters, heavy rains and require them to spend even more money on maintenance in the long run. Furthermore, with little light or ventilation, these homes often do not meet the basic requirements for health and hygiene. The project aimed at providing structurally improved housing for the seismic zone of Delhi. With better layout design for improved lighting and ventilation, it offered a better quality of life through improved health and hygiene. Our team recently visited some of the houses and found a marked difference in the quality of living and the built space of our clients when compared to the rest of the community. In 2012, we made an attempt in a collaborative study1 reviewed by Indian Institute of Technology, Kanpur to analyze the resistance of housing to earthquakes in Mongolpuri (seismic zone IV2). The results demonstrate that values of resistance dramatically diminish as the height of the buildings increases in informal settlements. In Mangolpuri, 70% of the structures are multi-storey masonry buildings with either stone or RCC slabs. Of the remaining units which have RCC slabs and columns, less than 15% are one floor high. This indicates the magnitude and extent of buildings at risk. For the purpose of the action research study, it was considered technically and financially unfeasible to structurally retrofit the existing stock of housing. The opportunity instead lies (given the urbanisation trends in India especially across ier towns) in being able to influence and impact future construction quality. Significant improvements could be achieved with a simple dissemination of safe practices and enhancing the skill sets of the masons (Mehra, Ferrario, & Pal, 2013). Organisation & operation The project design required interdisciplinary skills and working in partnership with financial institutions and civil society organizations. mHS team acted as the project manager coordinating field work, fundraising and liasioning with technical and government agencies. For the provision of loans, partnership was sought with microfinance agencies willing to lend with unsecured title/alternative collateral. mHS partnered with BASIX to provide access to finance. The people of Mongolpuri were paying interest @ 3% to 5% per month on housing loans from moneylenders which are very high cost funds, especially for the poor. BASIX felt they could replace the same with an affordable loan product which charged interest @18% pa to the female borrowers (which is only 1.5% per month) and 19% pa to male borrowers. Local NGOs were engaged to raise awareness and undertake trainings. mHS informally worked with a local NGO, Dr. AV Baliga Trust, for the purpose of community mobilization, education & awareness, introduction to clients, data collection and other facilitation support. Two national NGOs working on vocational training and skill upgrading are now including modules on safety and housing construction to target experienced masons and contractors. DHS model during pilot project. Source: mHS. The project was supported by Michael and Susan Dell Foundation and is also recognised by a commitment made at the Clinton Global Initiative in 2012 (CGI, 2012). The policy advocacy was carried out with academic organizations such as Centre for Policy Research (CPR) and through dialogues with different universities such as SPA and University ACARA, University of Minnesota, Yale School of Management Government and government agencies such as Delhi Development Authority (DDA/UTTIPEC) National Housing Bank (NHB) and World Bank were engaged through talks and presentations to influence policy. Case studies: Shobha and Manjesh Out of the 600 potential clients approached by BASIX, we chose 12 as our final clients. Roughly 220 were not interested in a home-improvement loan (most of them looking for a personal or business loan instead). The remaining 380 were attracted by the opportunity to get a larger loan, but many backed out on learning that end use would be tightly monitored. There are a variety of reasons why they did not become our clients, including that we were especially selective due to the fact that it was a pilot and we were only looking to serve 10-20 clients during this phase. mHS facilitated the community workshops to generate awareness. This was followed by consultation with the clients on how to improve light & ventilation and design better & more efficient spaces. Cost estimates were provided along with the architectural & engineering drawings. On-site consultancy was given to masons building these homes to assist in the construction. Graphic depicting the client selection process. Source: mHS. Case 1: Shobha's one storey house before the intervention through the DHS pilot project. Source: mHS. Shobha's older house was a double plot, only one storey high. It suffered from leakage, poor ventilation and no toilet in the house. She required extra space for her oldest son and his wife who had recently been married. Shobha wanted to upgrade her ground floor structure into a "ground + 2 storey" home, primarily to accommodate her three sons who would marry and continue living in the house with their families. Especially given the dilapidated state of her old home, Shobha wanted her new house to be "beautiful" and "different." Since the money ran out, the uppermost floor could not be completed, though her son insisted on marble flooring on the ground floor. Shobha outside her house after the DHS pilot project. Source: mHS There were many things that set Shoba's new house apart from the old structure. She had semi-permanent walls before; now they were strong brick walls covered in plaster that gave them a cool, smooth finish. She had a two room structure with a tin roof before; now her house was three stories tall with 7 rooms that were big enough to house her growing family. But of all the differences between old and new, the marble floor gave Shoba the most pride. Our team recently visited some of the houses again, in August and September 2014, and found a marked difference in the quality of living and the built space of our clients when compared to the rest of the community. Shobha had taken a loan of Rs 250,000 and invested Rs 50,000 from her own savings. When we met her this time, she proudly told us that most of her loan had been paid off. Case 2: During ground floor construction, the mHS technical team explained to Manjesh and his mason that they need to increase the size of their columns from the standard 4"x9" to 9"x9" in order to build a sound structure. At first, it seemed that they understood the rationale behind this requirement and agreed to comply with the architects and began building 9"x9" columns. The mHS technical team felt confident to go a few days without visiting the site. When we arrived on site the next week, we immediately saw that Manjesh and his mason had bent the steel on one of the columns in order to achieve the original 4"x9" size! A 9"x 9" column in that particular spot would jut out into the wall, creating an unclean corner and cutting into the precious floor-space. An architect proceeded to sit with Manjesh and his mason and used 3-D pictures to explain why it is necessary for all the columns to be the same size. This time, when time was invested and creative methods were used, Manjesh and his mason were truly on board and immediately bent the steel back to 9"x9". However, while Manjesh understood the reasons behind building larger columns, he also wanted to maintain every inch of space available to him. He wished that there was a way to build a safe home without cutting down on space and he recommended that we work to improve our technical solution so that homeowners do not have to make this difficult tradeoff. Manjesh's case demonstrates not only the need to revise our technical solution, but also the importance of monitoring the construction site everyday and taking the time to communicate (through words and visuals) with the client about the rationale behind our design. Reflection: Challenges faced and lessons learnt A significant challenge has been to prioritise the concern of safety and disaster resilience in housing and bring a sense of urgency amongst policy makers to include informal settlements. Despite frequent building collapses, unsafe building practices, ad hoc settlement development is the norm in these localities. This continues to remain challenging and in the pilot project, we overcame this by raising awareness through community workshops and trainings, along with incentivizing masons to adopt safer practices. Community workshop on ground and spread awareness on the need for safe construction and good design. The second challenge has been a technical one. The team was tasked to find a solution that provided a safer design alternate that was not only affordable but also did not compromise on existing space allocation. Through an intense back and forth process with local and international structural engineers, the final solution not only addressed the above challenges, it also used materials that are available locally, are culturally acceptable within a design that can be built with the locally available skill-set and manual labour. The project scale-up was negatively impacted from a regulatory setback to the microfinance industry and to our partner, BASIX due to a new regulation by the Reserve Bank of India in 2010 that does not permit MFIs to lend above Rs 50,000 to customers. In this interim period since, the mHS team has focused on developing content for building skills of the construction workforce, evaluating opportunity to use technology to enhance access as well as working with different NGOs, such as its strategic partnership with DomoGeo. The results provided key insights on a bottom-up approach to raise quality standards, giving mHS the credibility and capacity to influence diverse projects. Currently over USD 350 million has been committed by multi-lateral aid agencies for housing finance with the Government of India making it an opportune time to highlight the failures in the regulatory and compliance processes on building safety and advocate for innovative solutions. Design Home Solutions also helped BASIX push for important policy changes to the microfinance sector. On the anvil are two changes-one that will allow microfinance institutions offer housing loans to homeowners with right to possession even if they do not have full property title and the other that will increase the lending cap to Rs 500,000. Outreach: Trainings and Advocacy We underestimated the importance of working closely with the mason from the beginning. About halfway through the pilot, we tried to address this through two mason workshop that were held in partnership with mHS, BASIX and ACC Cement, an Indian cement company. More than 70 masons attended the workshops, showing a high level of interest-in that regard, it was a success. However, most of the masons' methods did not seem to change afterward. We realized that this one-off training method was not enough to win over the masons and there was a need to rethink our strategy to get the masons on-board. The importance of the masons should not be overlooked. Getting the mason relationship right will not just impact the quality of that single client's home. Instead, it has the potential to spread improved construction practices much farther than a DHS-type entity could do on its own. Each mason goes on to build dozens of more houses during their career. Thus, the success and scale of impact would be dramatically amplified if masons who worked with us went on to build future homes using the new techniques they learned. Instilling each mason with these new skills would shift self-construction practices at their core. We have been trying to scale up our reach through manuals on construction using a simplified graphic language and mason training programmes, along with other organisations and NGOs. mHS along with its partners has made a commitment at the Clinton Global Initiative (CGI, 2012) to reach 1100people with Technical Assistance Kiosks (TeAK) services in the first year. TeAK seeks to fill the gap in architectural and engineering resources available to households and masons in low-income communities in India and around the world through self-construction. The DHS project has been instrumental in influencing policy on financing for incremental housing. The World Bank recommends the value add of technical assistance to home loans following mHS' study (mHS, 2012b). The recent order by National Housing Board and National Disaster Management Authority (NDMA, 2010) mandating all financial companies to undertake responsibility for disaster preparedness and housing quality will further facilitate partnership opportunities with financial institutions. Conclusion: Way ahead The main objective of the project has been resilience of informal neighbourhoods and quality of dwellings. According to our estimates, there is the potential to add at least 350,000 more low-income units through self-construction in Delhi's resettlement colonies alone (mHS, 2011).The project goal over the next five years is to scale up by providing a platform for technical assistance. This is aimed at being brought about through partnerships with NGOs/ civil society organisations along with 3-5 Micro Finance Institutions and various private sector players with the necessary support from the government, especially in facilitating the appropriate regulatory environment that will mandate financial institutions to be pro-actively involved in financing technically sound construction. Our objective is to evaluate alternative delivery models for technical assistance. With our partners, E+O Foundation we are evaluating the opportunity to develop a technology/mobile platform for improved access through phone based applications and reaching out to nearly 10,000 masons and workers through innovative training programs. In addition, partnerships with NGOS working in low-income settlements would enable us to set-up kiosks in material supplier stores where information, better materials etc could be provided. At the workshop on 'Informality and Self-construction' held in June 2013 by mHS and Centre for Policy Research (mHS & CPR, 2013), it was concluded that there is an urgent need to undertake more field experimentation, with a willingness to take calculated risks through a multi-agency effort. The sector also requires quantitative and qualitative research on issues of inclusive cities, incremental housing and disaster preparedness. Secondly, for a scalable impact, the sector requires a bottom-up approach to enhance resilience. In the South Asian context, mandatory compliance and regulatory incentives by authorities are hard to monitor and implement. Community buy-in and change in mind-sets requires a patient investment with appropriate messaging and communication. Solving this urban housing challenge is an essential part of building socially inclusive cities in India. References Census of India (2001) Census. Government of India. CGI (2012) From Partnering for quality and safety in self-construction housing. Clinton Foundation. HYPERLINK "http://www.clintonfoundation.org/clinton-globalinitiative/ commitments/partnering-quality-safety-self-construction-housing" http://www.clintonfoundation.org/clinton-global-initiative/commitments/partneringquality- safety-self-construction-housing DUEIIP (2009) Economic Survey of Delhi 2008-09 - Chapter on Urban Development. Delhi: Government of National Capital Territory of Delhi. Mehra R., M. Ferrario & D. Pal (2013) Resilient housing in India: Adaptive strategies to reduce risk in low-income housing. Environment and Urbanisation, IIED . mHS (2011) Self Construction- Enabling safe and affordable housing in India. Delhi: micro Home Solutions. mHS (2012a) Social and Enviornmental Assessment in Low Income Housing Finance. World Bank. mHS (2012b) Social and Environmental Risks in Low income Housing Finance. From Study for the World Bank. HYPERLINK "http://www.worldbank.org/projects/P119039/indiafinancing- affordable-housing?lang=en" http://www.worldbank.org/projects/P119039/india-financing-affordablehousing? lang=en mHS & CPR.(2013) Paradigm Shifts in Housing- Informality and Self- Construction. Policy note. Delhi. Naik M. & G. Randolph (16 May 2013) Castles in the Air. Op-ed . India: The Hindu. NDMA (2010) National Disaster Management Guidelines - On Ensuring Disaster Resilient Construction of Buildings and Infrastructure financed through banks and other lending institutions. National Disaster Management Authority. Technical group (2012) Estimation of Urban Housing Shortage. Ministry of Housing and Urban Poverty Alleviation. The Economist (12 October 2013) Natural Disasters. HYPERLINK "http://www.economist.com/node/9905403" http://www.economist.com/node/9905403 |
1 Engineering studios: Ing. Stefano Simonetta (Milan), Mr. KingsukMitra (Delhi). 2 India has identified 4 seismic zones: I&II, III, IV and V. with the V being the high. Delhi lies in Seismic zone IV. *
Rakhi Mehra, co-founder mHS City Labs, is a graduate of Harvard Business School with work experience in micro finance, housing and international development. |
Universitas Forum, Vol. 5, No. 2, April 2015
|
Universitas Forum is produced by the Universitas Programme of the KIP International School (Knowledge, Innovations, Policies and Territorial Practices for the UN Millennium Platform).
Site Manager: Archimede Informatica - Società Cooperativa
Â




